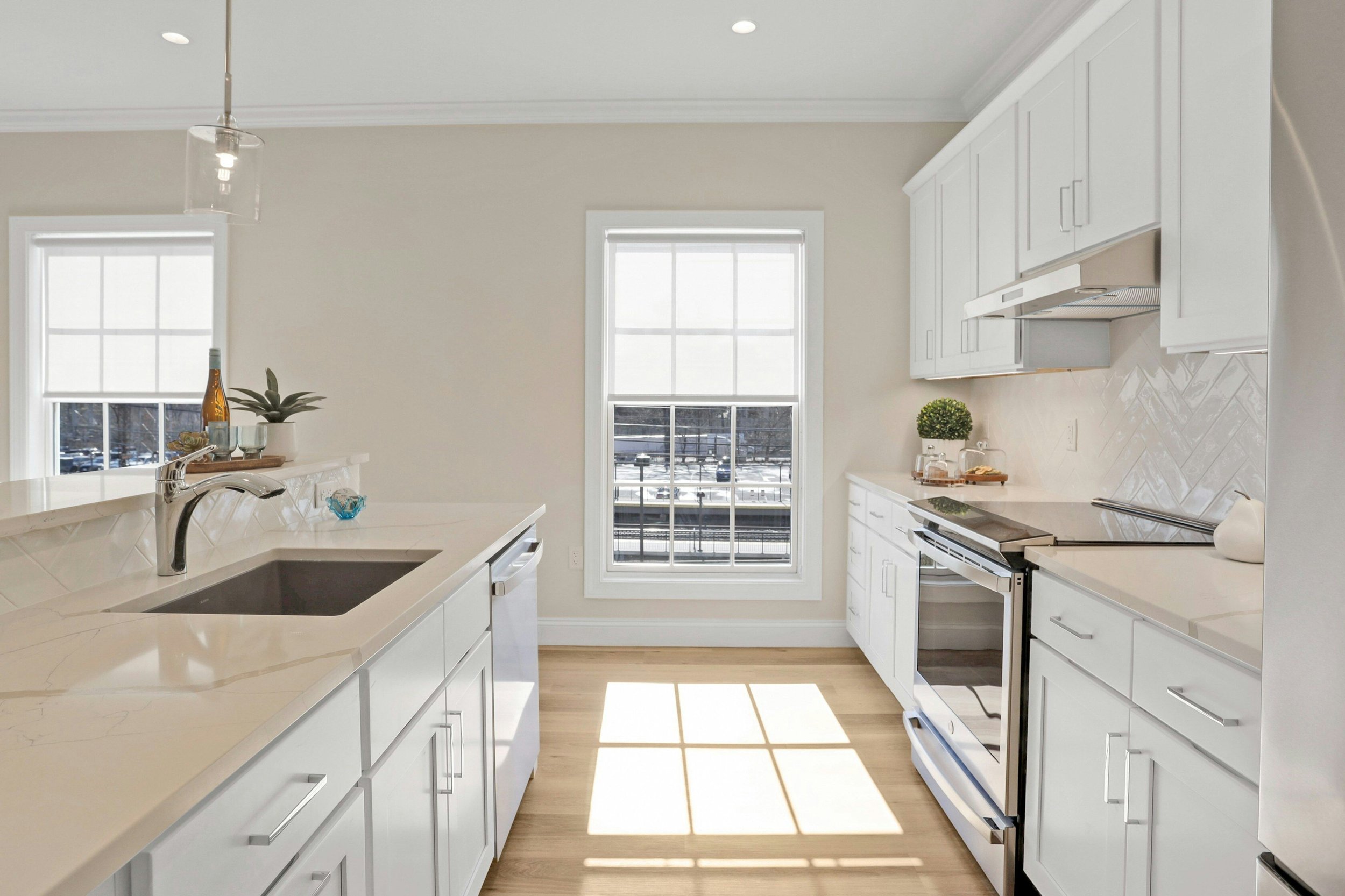
Floor Plans
Every one of the 65 luxurious units will redefine the standard of contemporary living in Darien, starting with large gourmet kitchens. Upscale appliances will be surrounded by spacious cabinetry, quartz countertops, and a tiled backsplash.
1 Bedroom Apartment
One Bedroom
683 SF - 946 SF



1 Bedroom Apartment +Office
One Bedroom with Office
1,086 SF
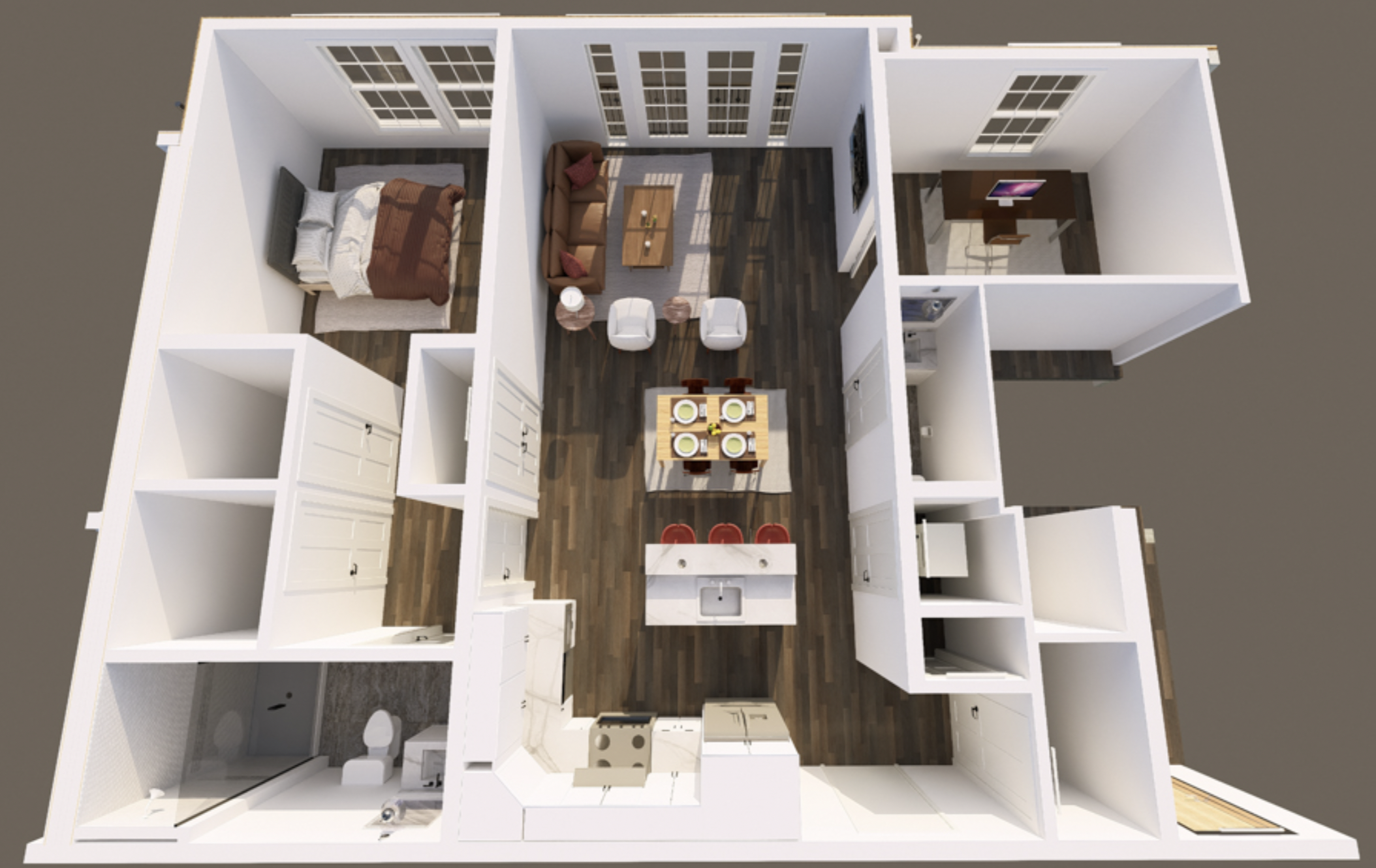
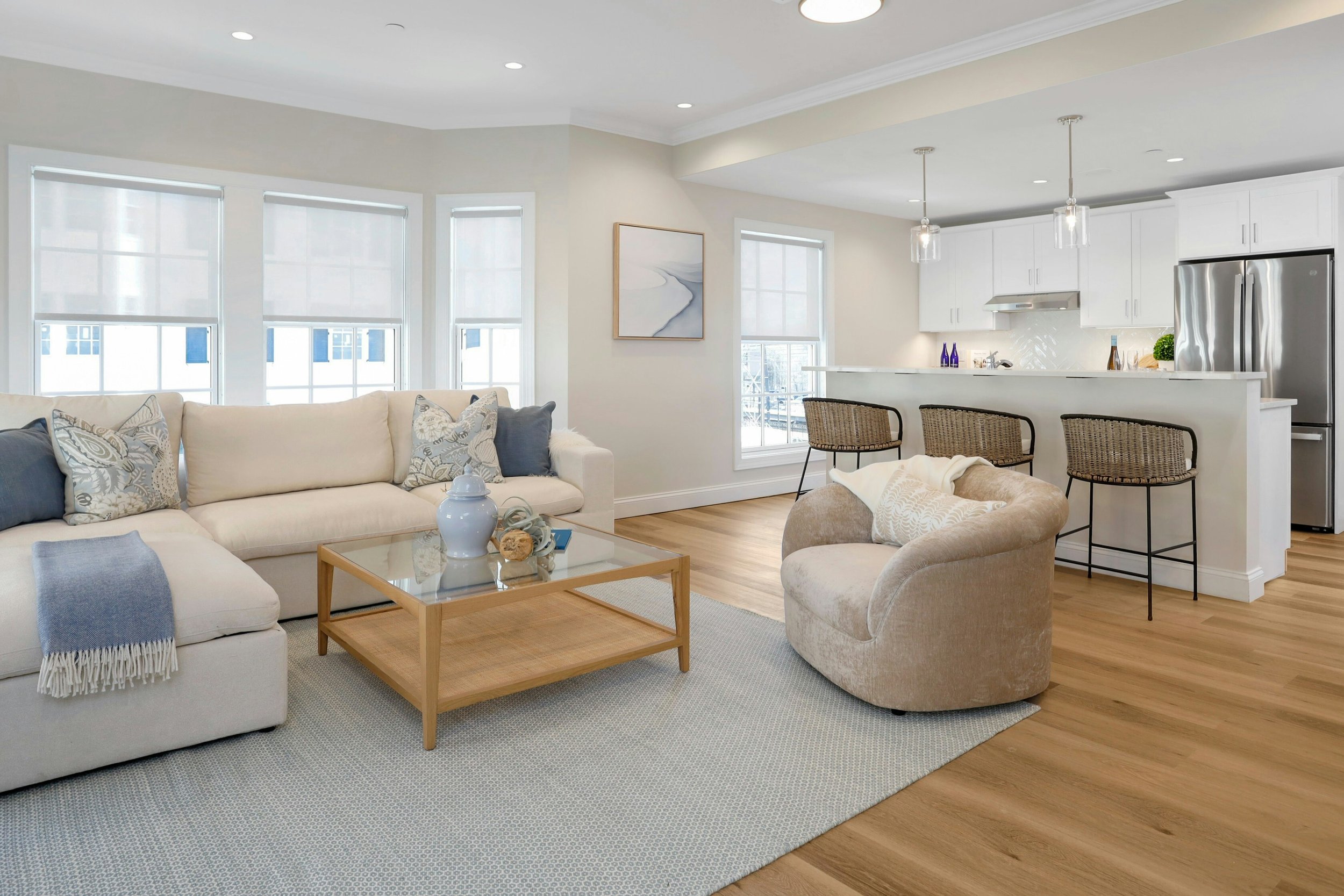
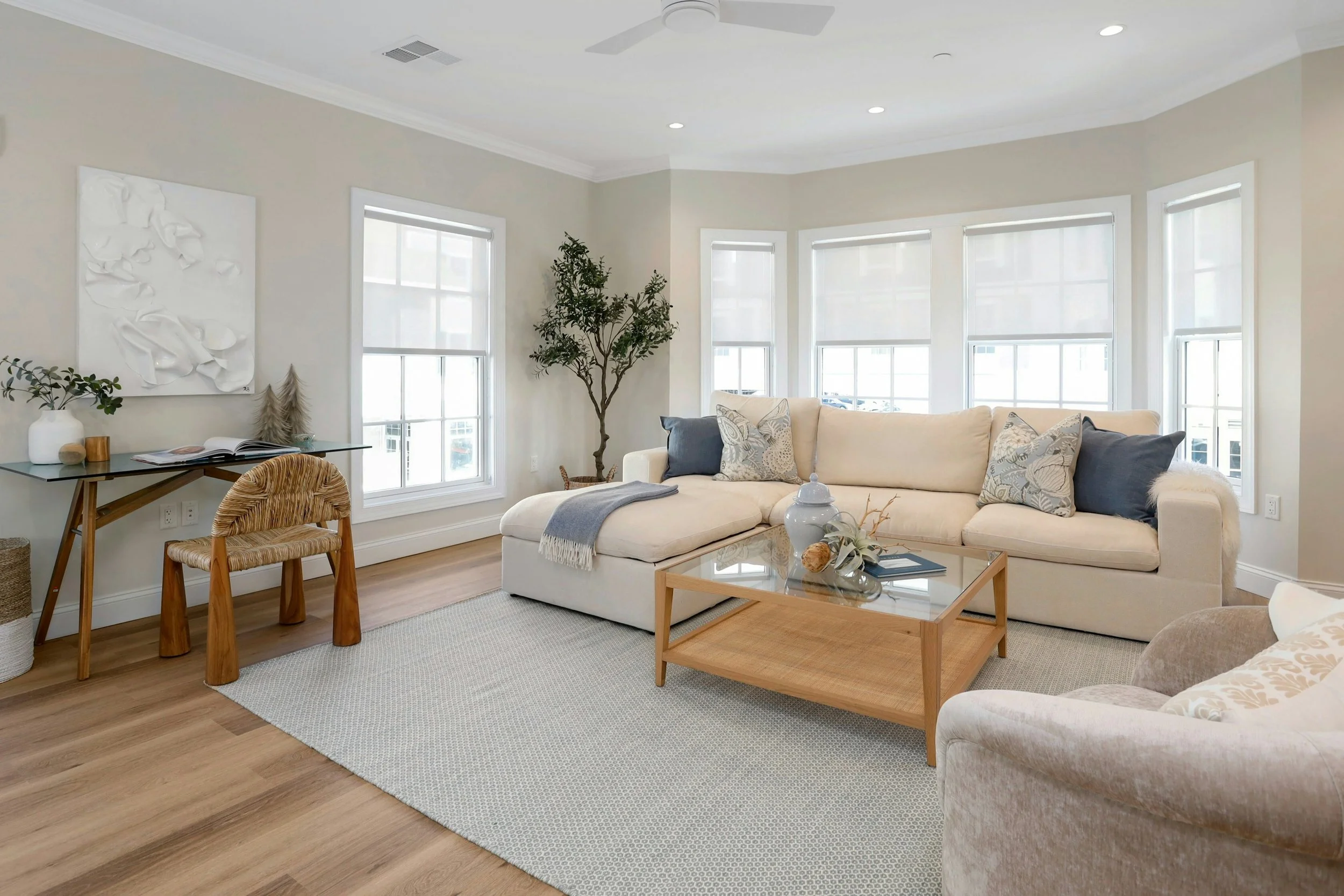
2 Bedroom Apartment
Two Bedroom
1,179 SF - 1507 SF

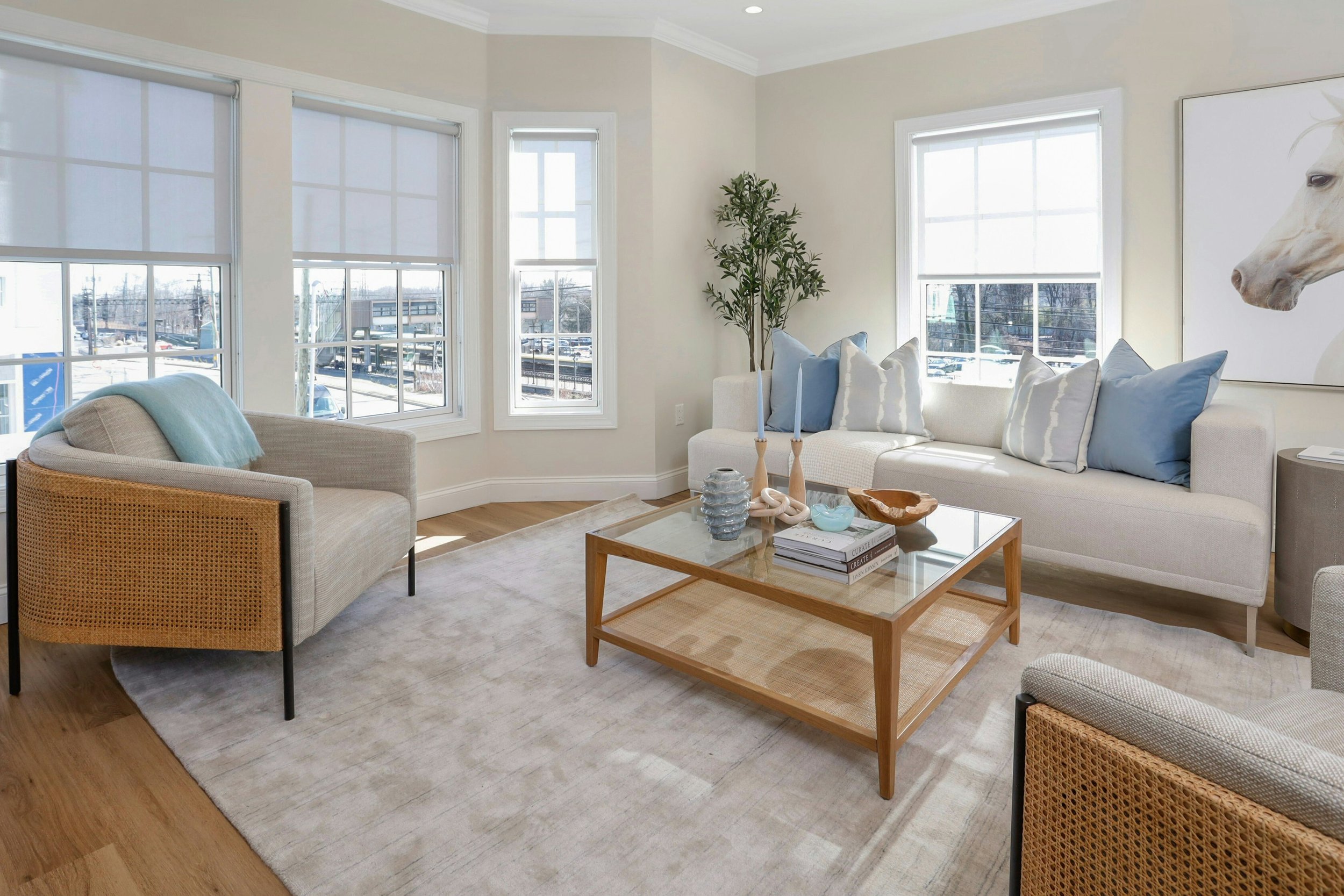
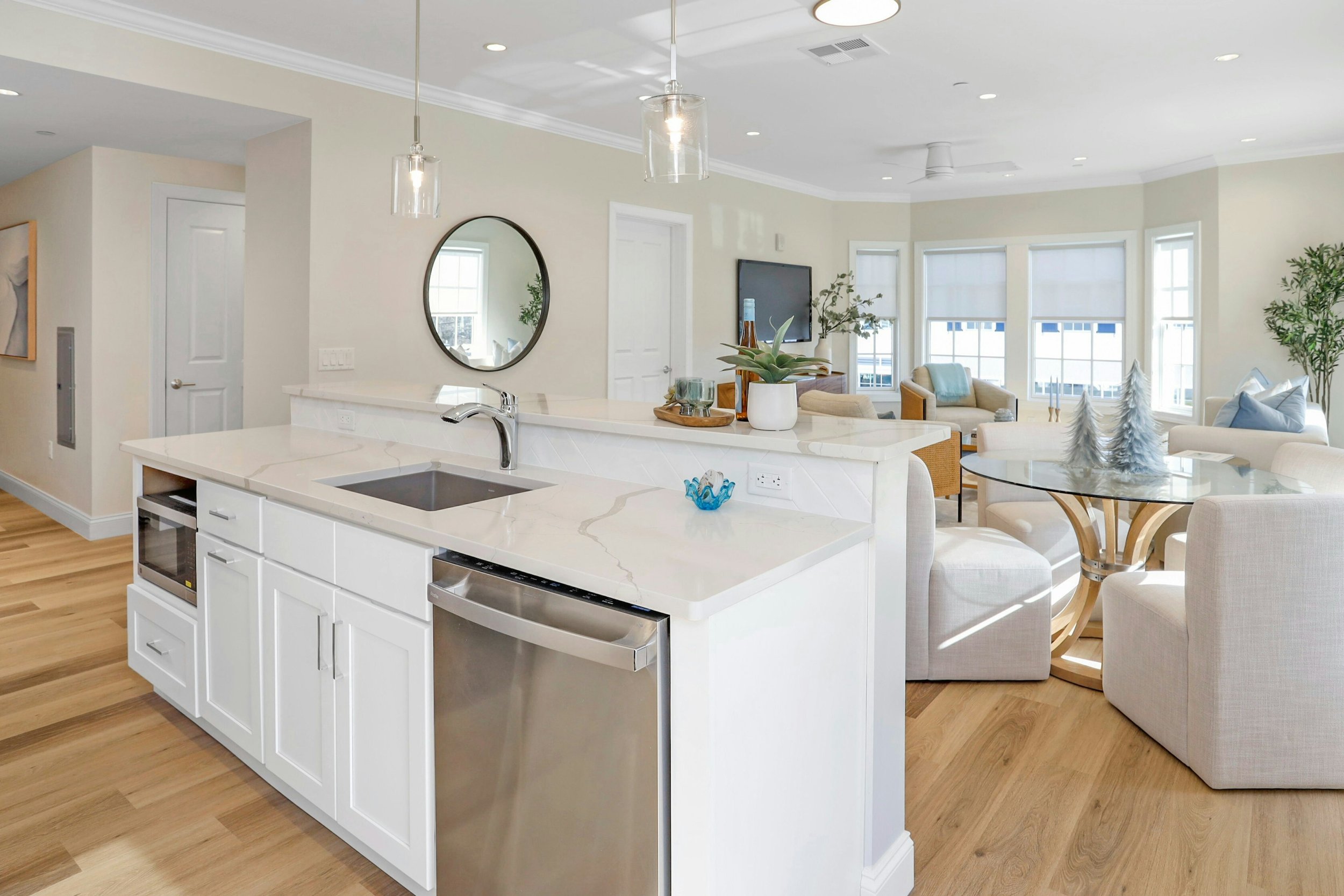
2 Bedroom Apartment +Office
Two Bedroom with Office
1,484 SF - 1,744 SF


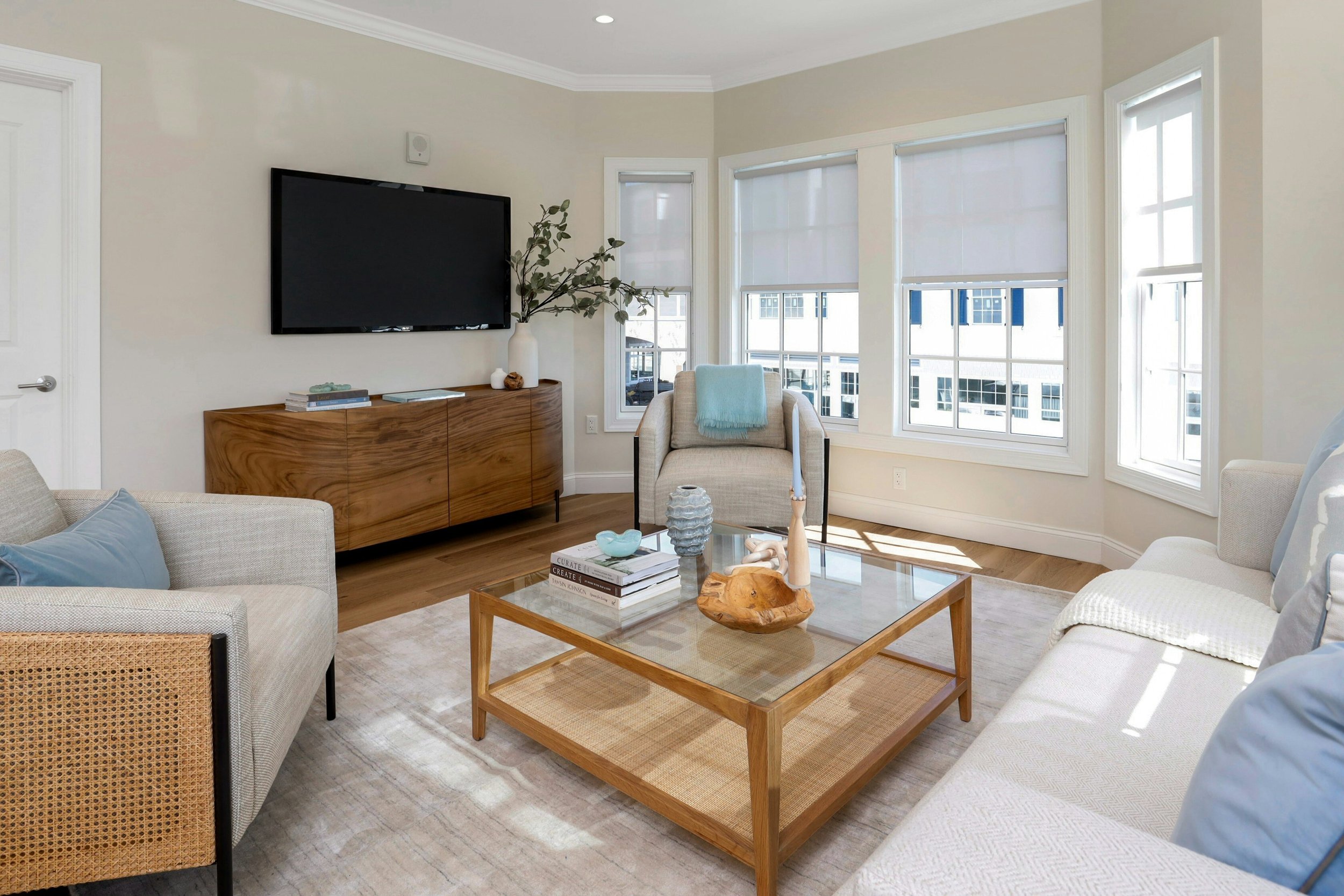
3 Bedroom Apartment +Office
Three Bedroom with Office
1,974 - 2,000 Square Feet



